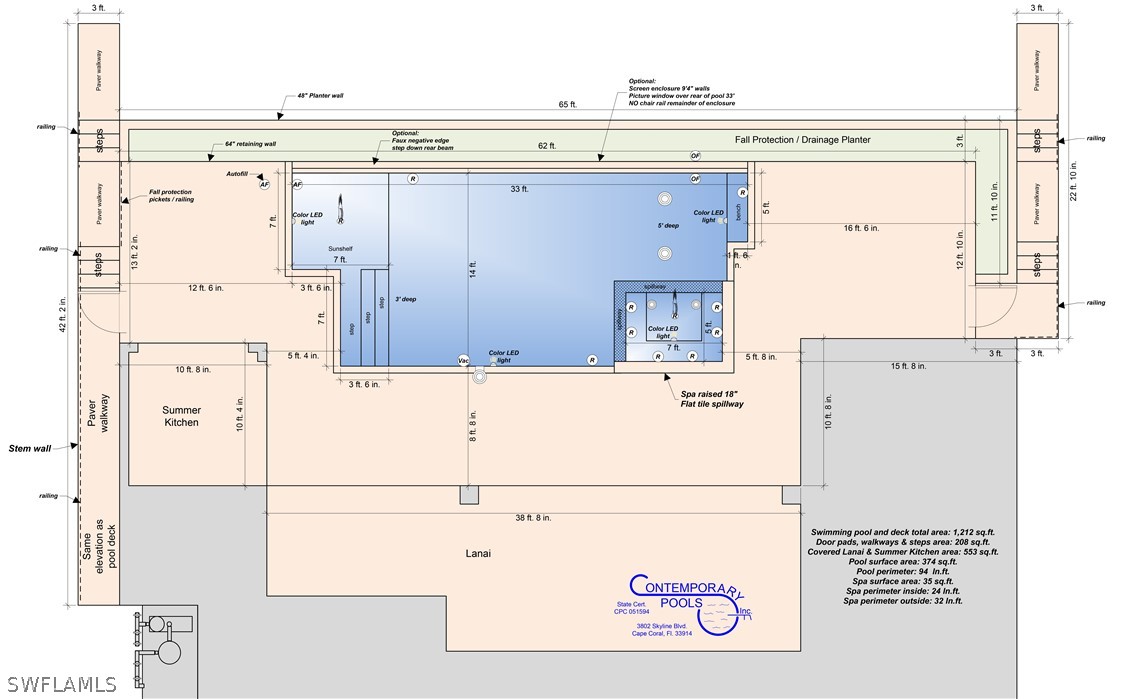
120 El Dorado Parkway W
Cape Coral Fl 33914
3 Beds, 3 Full baths, 1 Half baths, 2893 Sq. Ft. $2,650,000
Would you like more information?
Unveiling La Palma II by Tundra Homes! Situated upon a SOUTHERN REAR EXPOSURE, DIRECT GULF ACCESS site in SW Cape Coral with NEW SEAWALL, this 3 bedroom plus study, 3.5 luxurious baths, and 3 car oversized garage waterfront estate is designed for coastal living. Spread out over 2,893 sun drenched square feet of living area, this home is the epitome of the Southwest Florida lifestyle. Wake up to turquoise gulf waters and idyllic Florida sunrises. The custom black iron front doors lead to an expansive great room where walls of glass blur the lines between indoors and outdoors, leading to a private oasis with a sparkling pool, spillover spa, and sundeck. Explore the chef's dream kitchen boasting a double island design appointed with quartz countertops and an expansive hidden pantry, complete with custom cabinets. Unwind in the stunning master suite and master bath featuring a freestanding tub complete with designer touches. High-end finishes extend outdoors to the summer kitchen, ideal for grilling under the stars. Indulge in the finer things in life, from designer lighting to fireplaces. Experience this waterfront masterpiece today!
120 El Dorado Parkway W
Cape Coral Fl 33914
$2,650,000
- Lee County
- Date updated: 05/02/2024
Features
| Beds: | 3 |
| Baths: | 3 Full 1 Half |
| Lot Size: | 0.24 acres |
| Lot #: | 11 |
| Lot Description: |
|
| Year Built: | 2024 |
| Fireplace: |
|
| Parking: |
|
| Air Conditioning: |
|
| Pool: |
|
| Roof: |
|
| Property Type: | Residential |
| Interior: |
|
| Construction: |
|
| Subdivision: |
|
| Taxes: | $2,513 |
FGCMLS #224033484 | |
Listing Courtesy Of: Christopher DeRupo, Re/Max Sunshine
The MLS listing data sources are listed below. The MLS listing information is provided exclusively for consumer's personal, non-commercial use, that it may not be used for any purpose other than to identify prospective properties consumers may be interested in purchasing, and that the data is deemed reliable but is not guaranteed accurate by the MLS.
Properties marked with the FGCMLS are provided courtesy of The Florida Gulf Coast Multiple Listing Service, Inc.
Properties marked with the SANCAP are provided courtesy of Sanibel & Captiva Islands Association of REALTORS®, Inc.












